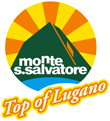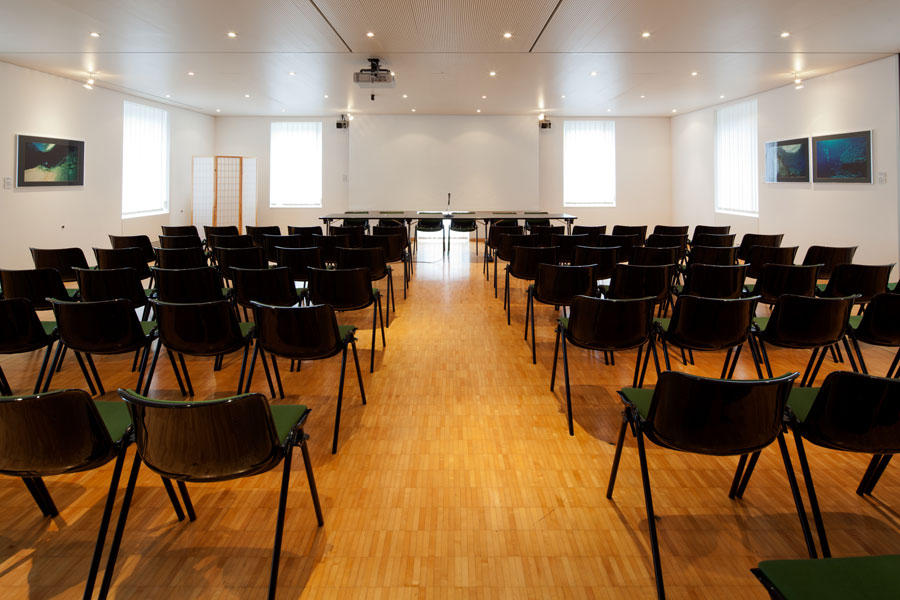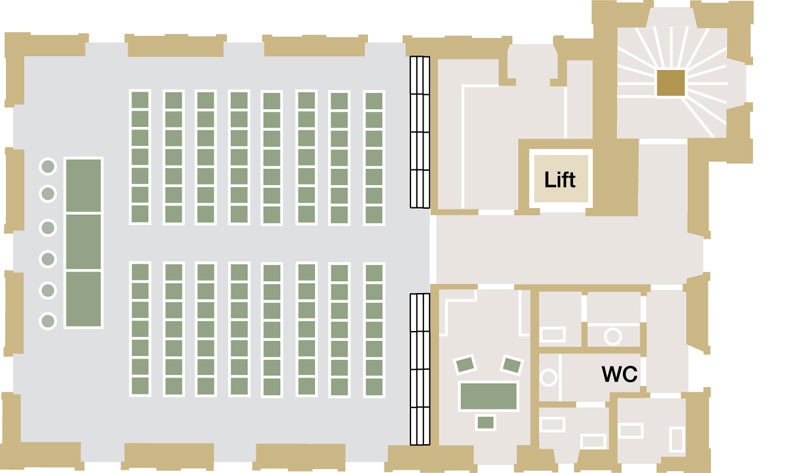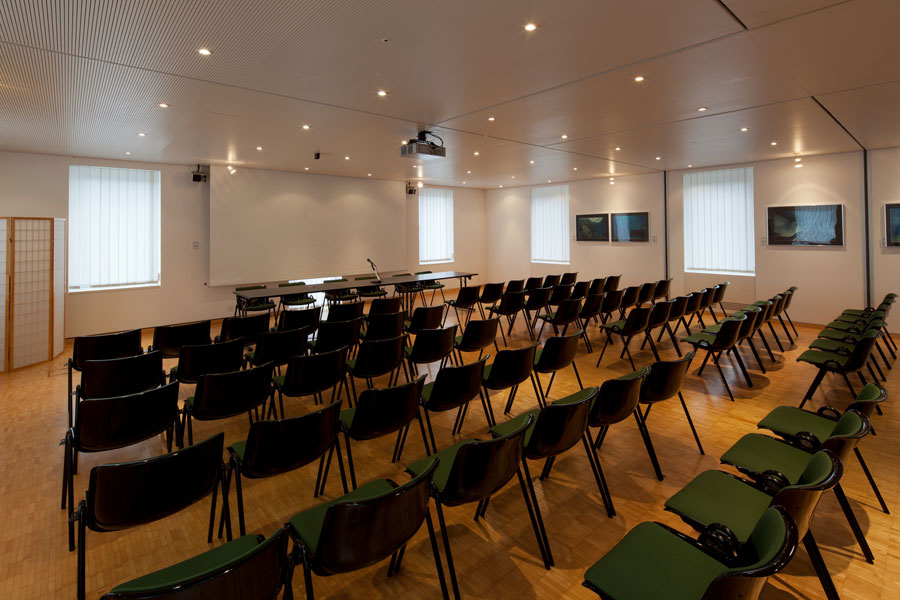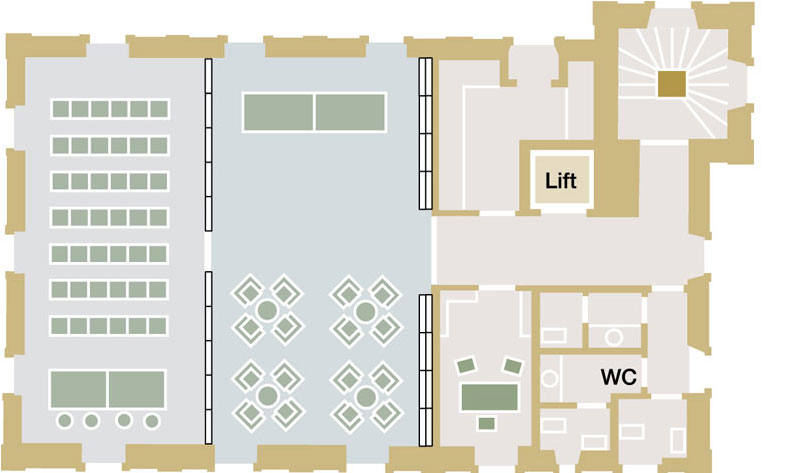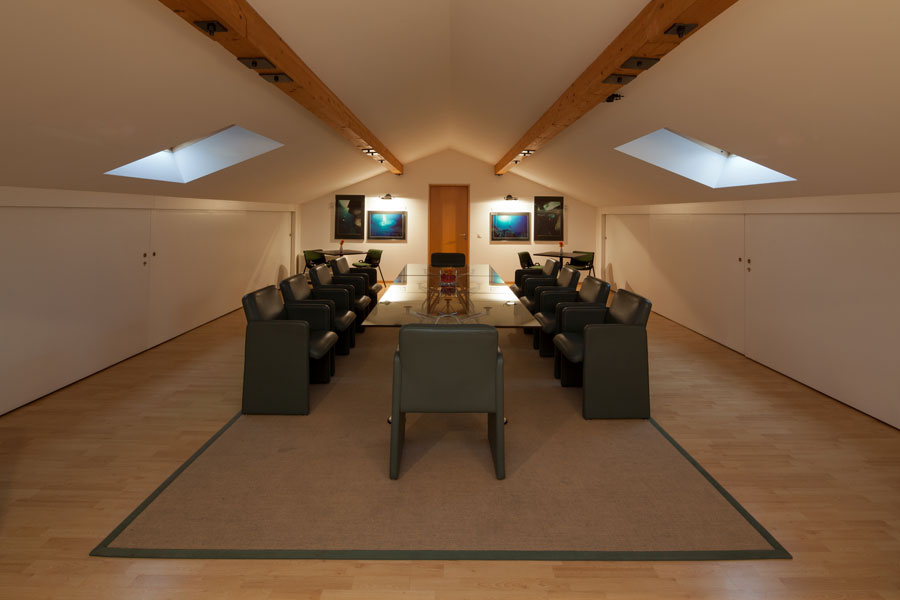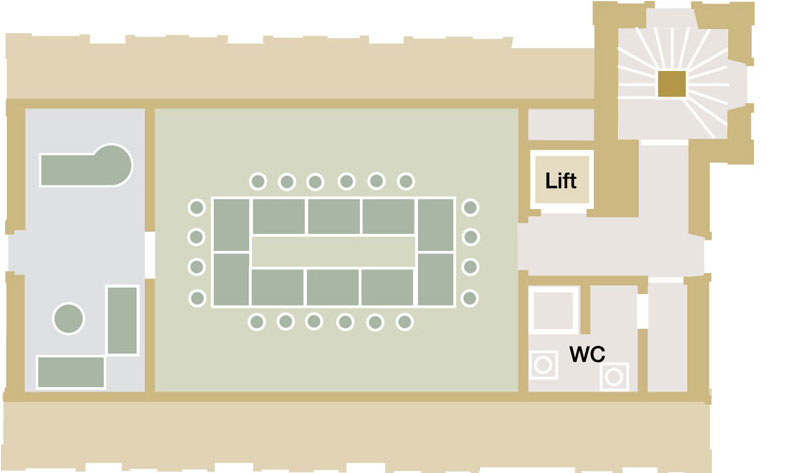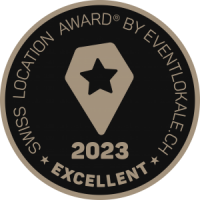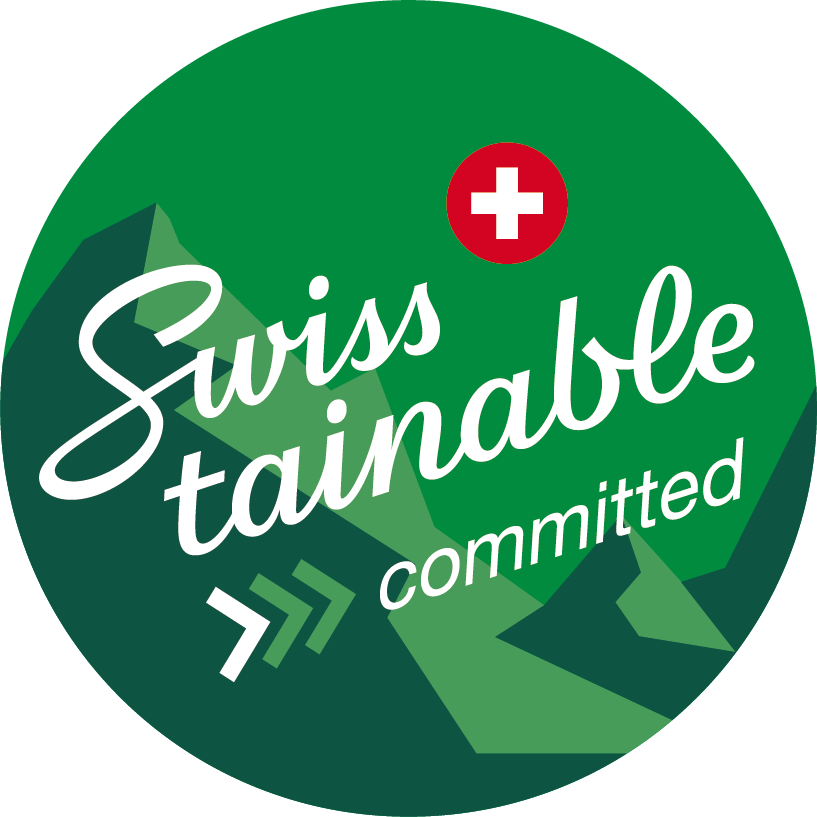Meeting Rooms
The versatile meeting room infrastructure offers several rooms designed to cater to specific user requirements. It also includes the San Salvatore room, a characteristic attic room with sloping eaves for discreet interviews.
| Room | Area | Size |
| U-shape config. | Theatre config. | |
|---|---|---|---|---|---|---|
| Monte Rosa | 100 mq | 10m x 10m height 2.70m | 44 people | 30 people | 70 people | |
| Carona | 46 mq | 10m x 4.6m height 2.70 m | 20 people | 20 people | 40 people |
| Room | Area | Size | VIP type config. | U-shape config. | Theatre config. |
|---|---|---|---|---|---|
| San Salvatore | 50 mq | 5.50m x 9m attic room | 8/10 people | 20 people | 45 people |
The Carona meeting room is equivalent to half the Monte Rosa room, the space being divided by a soundproof partition wall
OFFER REQUEST
On the top
Where pleasure and business meet.




